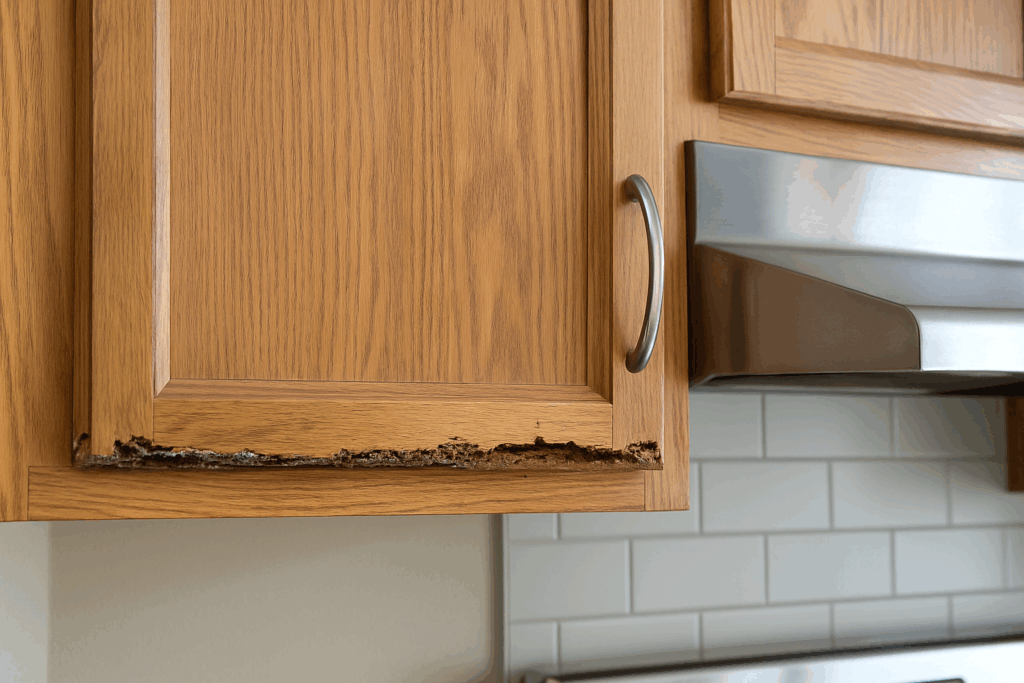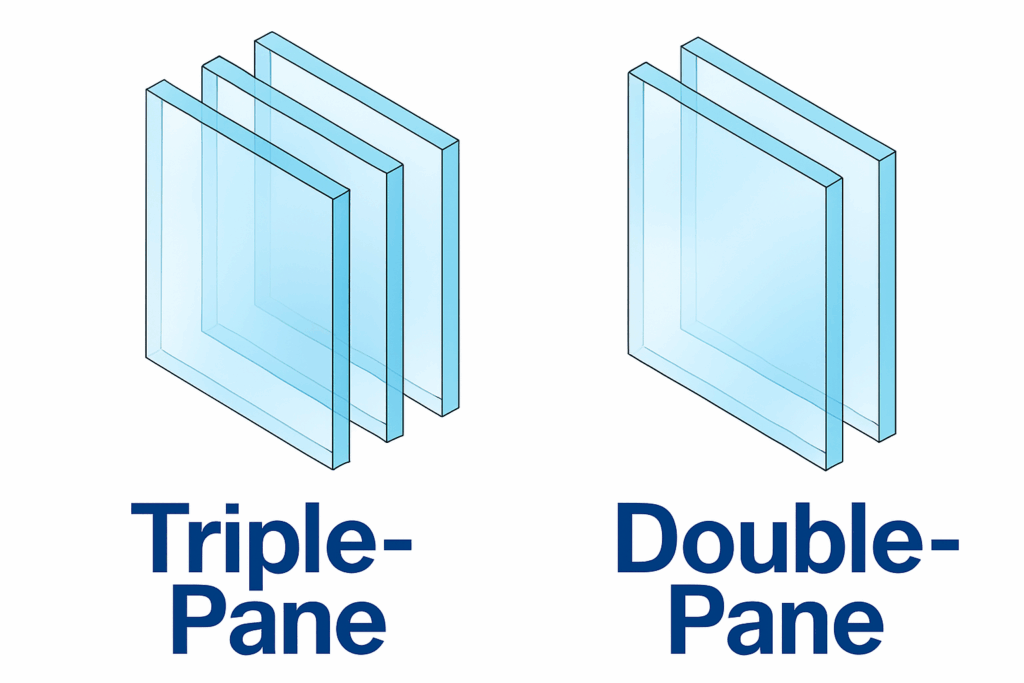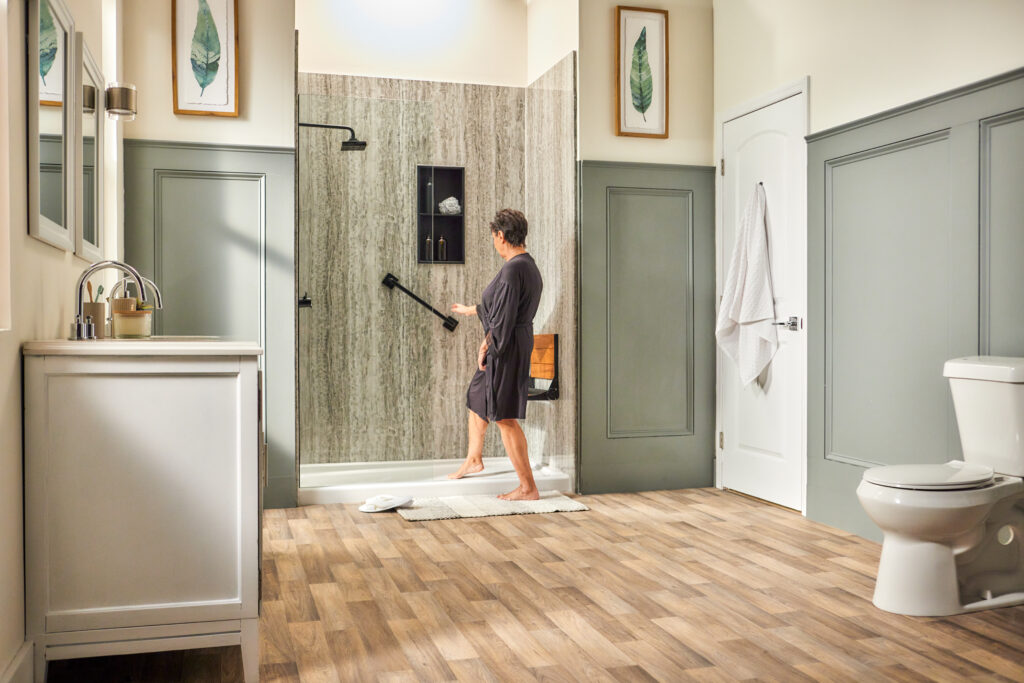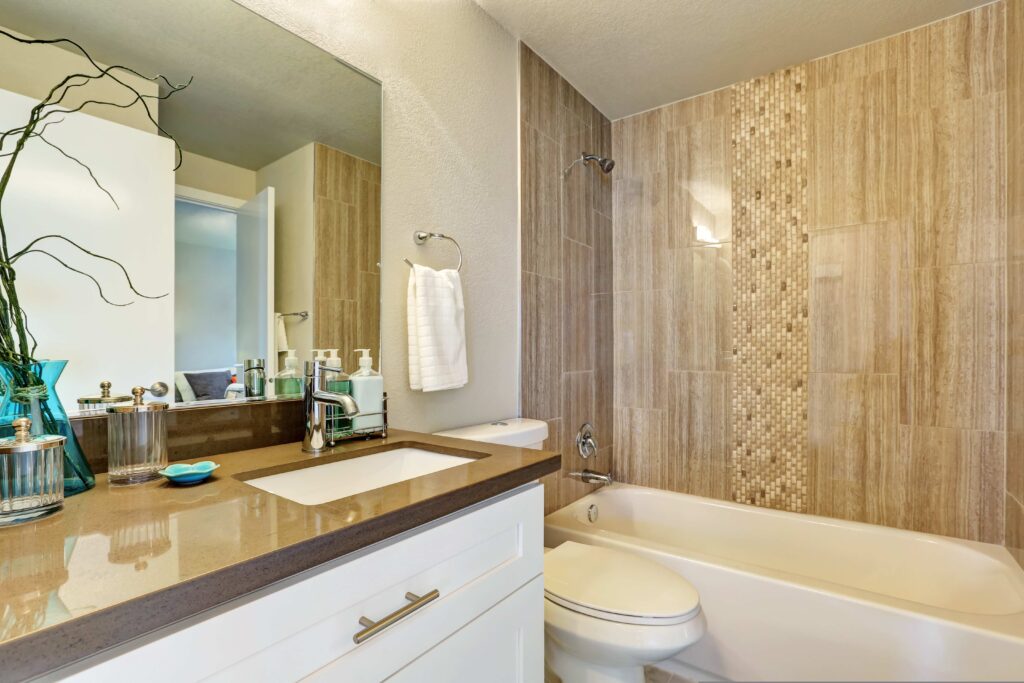
A well-designed bathtub-shower combo offers the best of both worlds: a deep soak when you have time and a quick rinse when you don’t. That versatility makes it the workhorse of modern bathrooms, whether you’re renovating a downtown condo or updating a family hall bath. Today’s bathtub shower combo ideas range from space-saving alcoves with clear glass to statement tubs wrapped in floor-to-ceiling tile, and they can be tailored to tight footprints or sprawling ensuites alike.
This guide breaks down the most practical bathroom tub shower ideas, from choosing glass enclosures and storage niches to selecting fixtures, finishes, and budget-friendly upgrades. With these tips, you can create a custom setup that fits your space, style, and daily routine.
Start with a Solid Plan
Every successful update starts with a clear scope. Statewide Remodeling’s comprehensive bathroom remodeling page outlines all the service paths, from straightforward tub swaps to full custom builds, so you can see what level of work matches your goals and budget. Measure twice, note plumbing locations, and decide whether to keep the combo’s current footprint or adjust walls for extra elbow room.
Combos Built for Small Spaces
Tiny footprints don’t have to feel cramped. To create a bathtub shower combo for small spaces, focus on optical tricks and storage gains.
Space-saving tactics
- Slim skirted tubs occupy as little as 54 inches yet retain soaking depth.
- Clear glass panels from our shower enclosure options eliminate visual barriers.
- Recessed niches hold shampoo without protruding hardware.
- Pocket or barn-style entry doors free floor area otherwise reserved for swing clearance.
Light colors, continuous flooring, and a mirrored medicine cabinet round out the illusion of square footage.
Glass and Hardware Upgrades
Frameless panels add a custom look while containing splash. Low-iron glass eliminates the faint green hue of standard panels, letting your tile colors show through in true, vibrant tones. One of the simplest tub shower combo ideas is to replace a bulky track door with sleek, hinge-mounted glass, which is an upgrade that modernizes the look without changing any plumbing.
Remember to anchor glass into wall studs—one reason many homeowners pair a panel swap with a full bathtub replacement when studs are already exposed.
Storage That Stays Dry
A smart bathtub shower combo idea is to build storage into the wet zone instead of balancing bottles on the rim. Recessed wall niches keep shampoo flush with tile, while a pair of slim glass corner shelves holds razors and soap out of splash range without crowding elbows. Add a small teak stool—warm to the touch and quick-drying—for shaving or extra product parking, and you’ve solved clutter without sacrificing floor space.
Fixture Choices That Define the Mood
A rainfall head instantly evokes spa-day calm, while a slide-bar wand makes rinsing kids and scrubbing tile quick work. To elevate everyday routines, many bathtub shower remodel ideas layer both: a wide overhead drench head for relaxation plus a targeted hand-sprayer for chores.
Finish choices pull the look together. Matte-black shower valves paired with warm bronze cabinet pulls create soft contrast without feeling busy; polished chrome bounces light around smaller baths. Brushed nickel still wins the practicality vote because its muted surface hides fingerprints and water spots.
Nailing the Remodel Sequence
Cut the risk of leaks and rework by following this sequence:
- Demo and inspect. Strip surfaces to the studs, repair any rot, and square the framing.
- Rough-in plumbing. Move lines or add diverters before installing cement board.
- Set and level the tub. Shim until perfectly flat, then anchor the flange to studs.
- Finish walls, then glass. Complete panel or tile work before measuring and mounting the enclosure.
- Trim and seal. Reinstall baseboards, apply a single silicone bead, and let it cure for 24 hours.
Stay in this order to avoid crooked fixtures, cracked grout, and future leaks. If you plan to convert an aging tub to a shower-only unit later, bookmark Statewide’s detailed tub-to-shower checklist so backup plans never catch you off guard.
Easy Conversions
Families who outgrow bath time—or owners aiming for aging-in-place safety—often swap the combo for a walk-in stall. A professionally managed tub-shower conversion removes the apron tub, drops the curb, and repurposes plumbing.
Those who want barrier-free luxury from day one sometimes skip the combo altogether and choose a Kohler walk-in shower with bench seating and grab bars.
Budgeting Without Losing Style
Material choice shapes your budget far more than the room’s size. Acrylic insert kits are the least expensive and install quickly; stone-look composite panels land in the middle; hand-cut porcelain tile and specialty fixtures sit at the top. Stretch dollars by placing a small accent, such as hex mosaic inside a shampoo niche, against larger, economy tiles on the main walls. Finish with recessed LED lighting that lowers energy bills while giving the shower a bright, custom feel.
Additional Inspirational Ideas
Use these bathtub shower combo ideas as a launch pad:
- All-white spa – crisp subway walls, clear glass, and polished-chrome hardware create a hotel-fresh vibe; add a simple teak bath mat for warmth and a hidden LED strip under the niche to keep the look from feeling clinical.
- Modern farmhouse – shiplap-style PVC panels meet matte-black fixtures, and a sliding barn-door panel saves floor space while echoing country décor; pair the scheme with oil-rubbed bronze towel hooks for extra contrast.
- Bold Zen retreat – charcoal slate tile grounds the room, a wood stool brings natural texture, and a brushed-gold showerhead lends quiet luxury; finish with a fog-resistant mirror inset into the tile for seamless meditation time.
- Family-friendly alcove – a slip-resistant textured base keeps kids steady, an extra hand-held sprayer makes rinsing easy, and a built-in toy bin slides out for quick cleanup; choose soft-close glass doors to prevent finger pinches.
Each palette scales up for a master suite or down for a slim powder room, proving that well-planned bathroom tub shower ideas can fit any footprint.
Next Steps
From a slip-resistant base in a studio apartment to a frameless glass showpiece in a suburban ensuite, today’s bathtub shower combos can deliver efficiency and design freedom. The key is balancing storage, splash control, and personal style.
When you’re ready to refine details or book an install date, Statewide Remodeling’s consultants can help. Start your custom plan through our contact form and turn sketches into a tub-shower combo that fits both your space and budget.

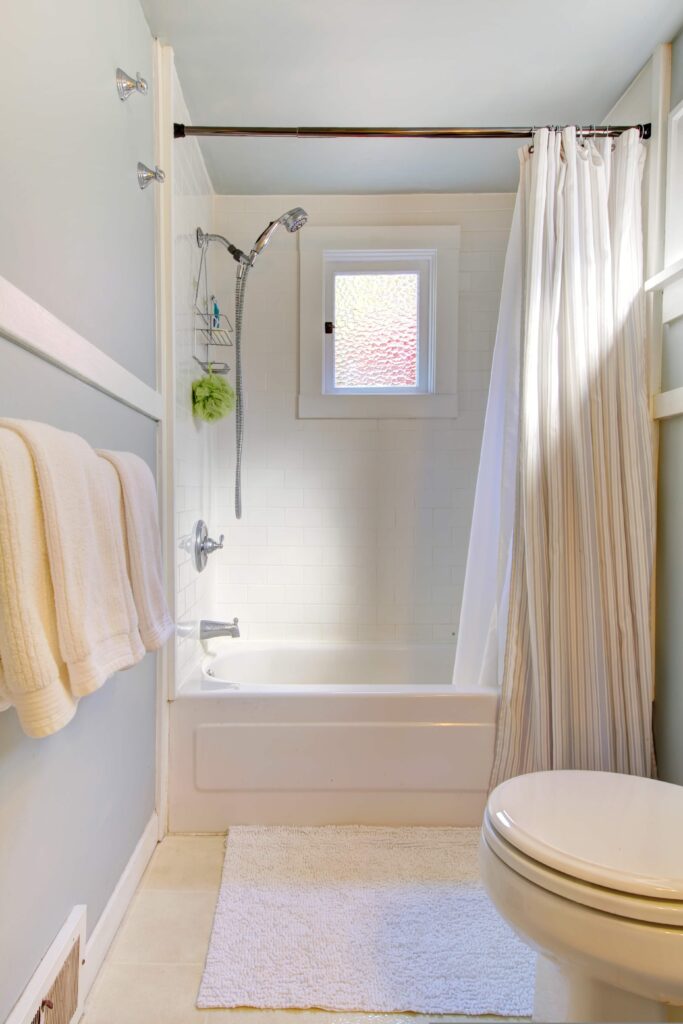
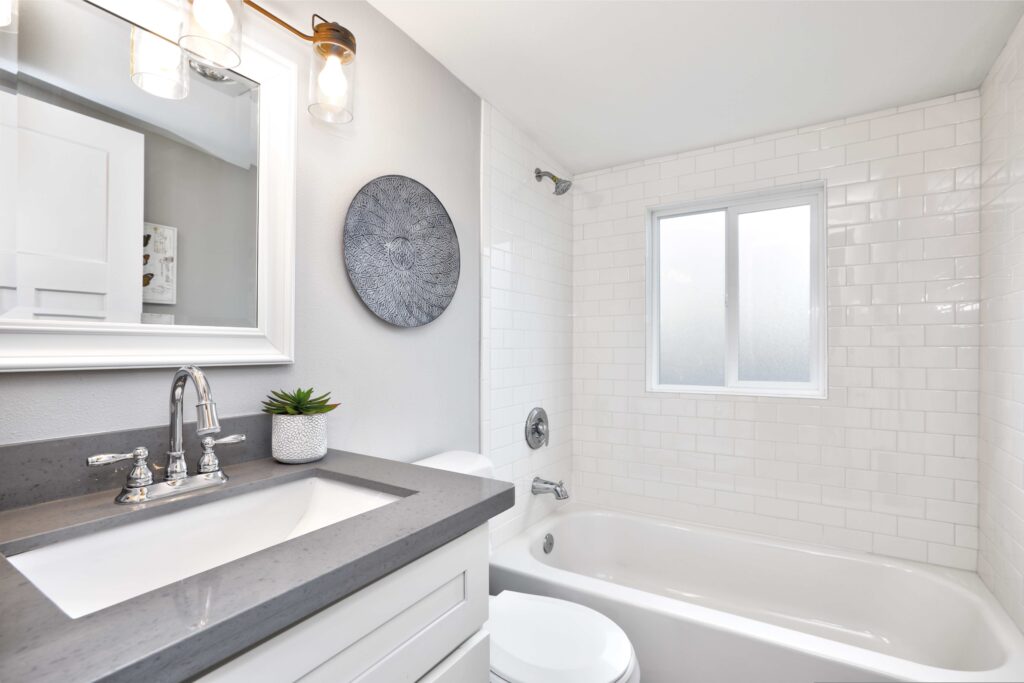


.png)
.png)
