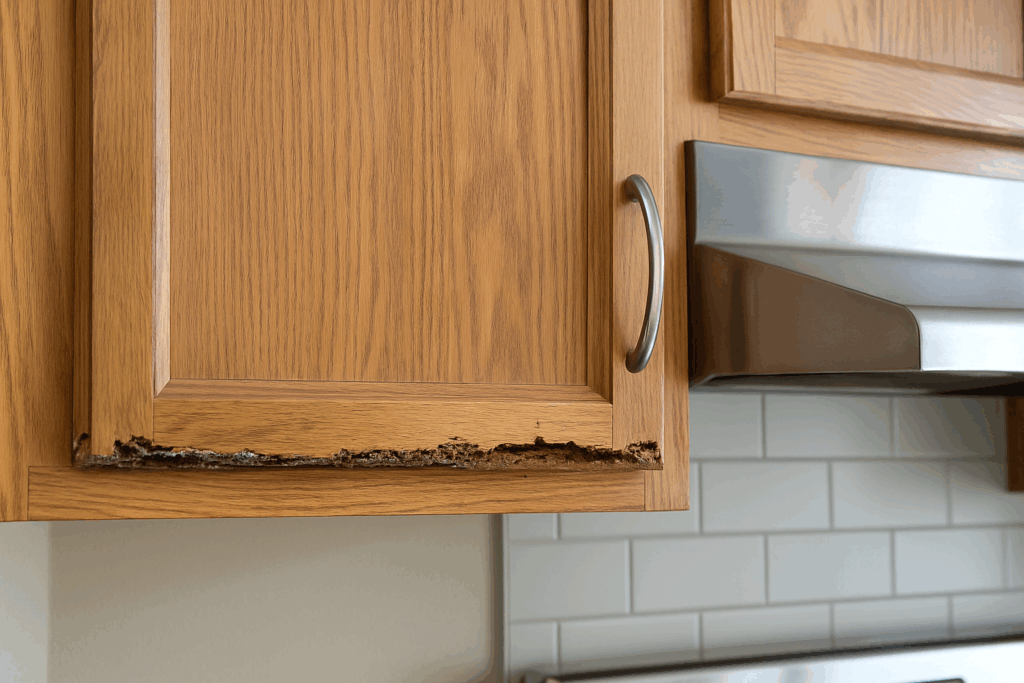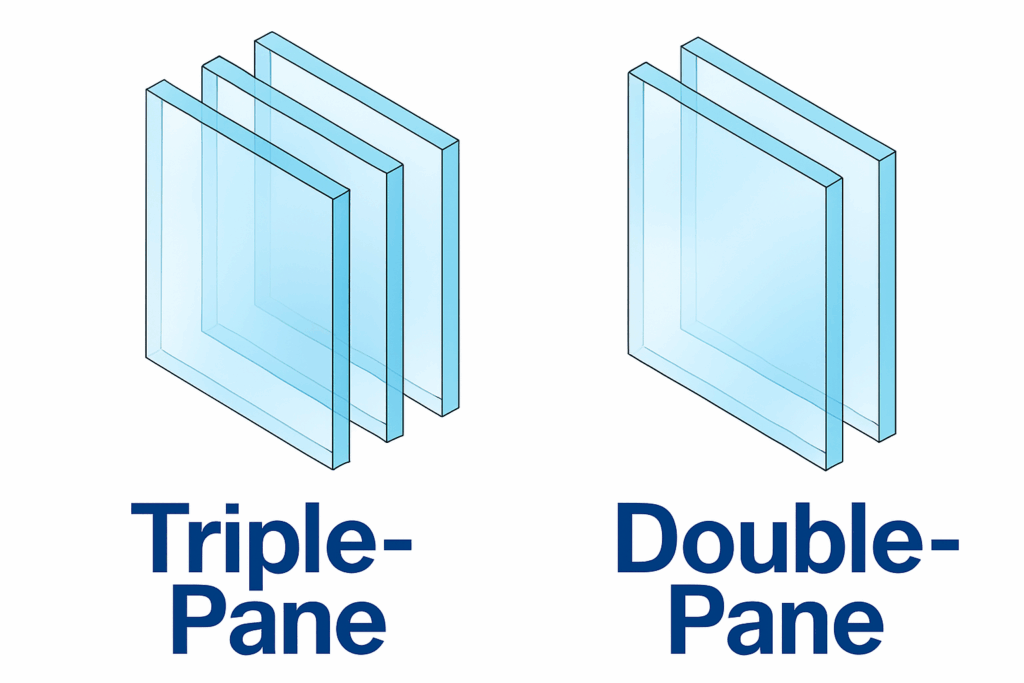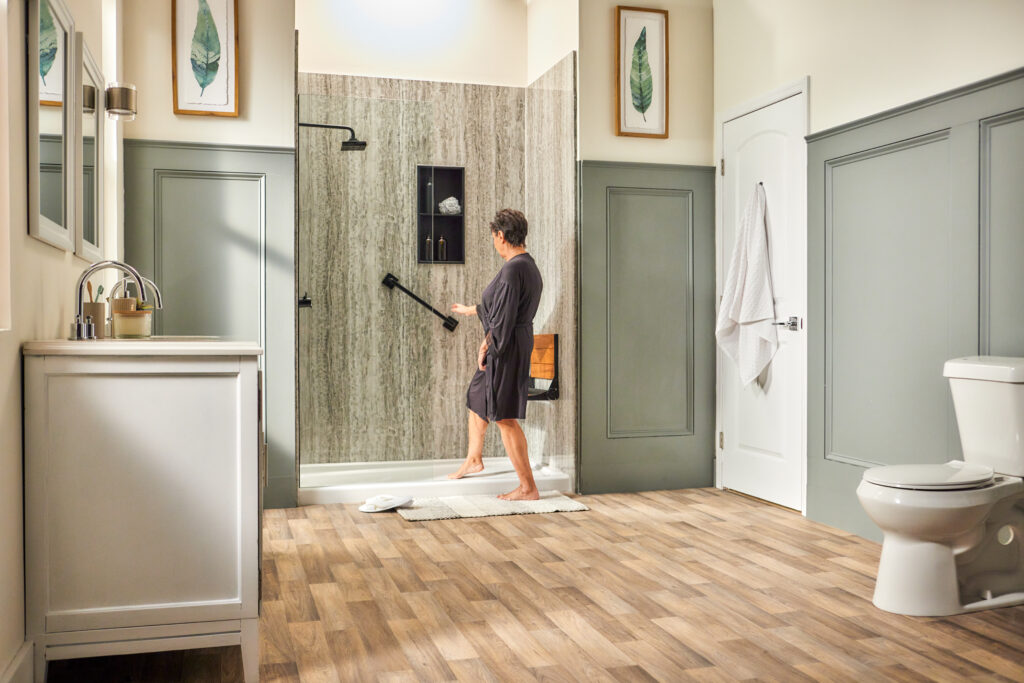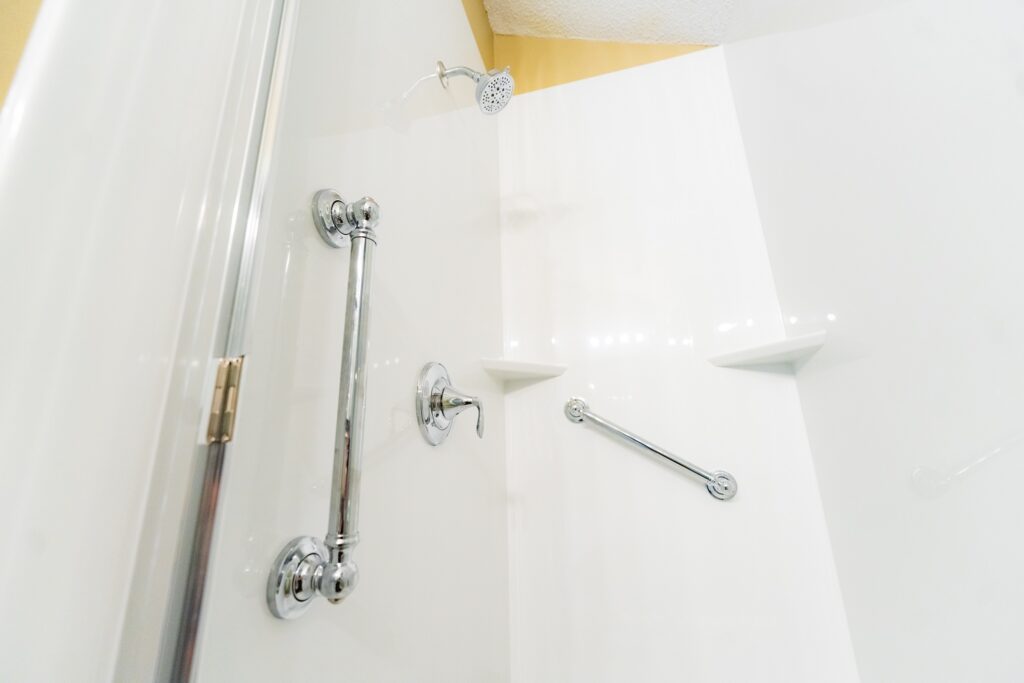
An accessible bathroom is more than a convenience. It safeguards independence, reduces fall risk, and supports caregivers. Whether you’re planning a simple refresh or a full handicap bathroom remodel, thoughtful upgrades can help seniors age in place and make daily routines easier for anyone living with limited mobility. This guide explains how to make a bathroom handicap accessible, highlights products that simplify disabled bathroom renovations, and shows how Kohler walk-in baths and LuxStone showers deliver comfort, safety, and style.
Why Accessibility Matters
-
Falls are common in wet areas. Roughly two-thirds of bathroom injuries involve slips near the tub or shower.
-
Independence improves quality of life. An accessible layout lets older adults and people with disabilities manage personal care with less assistance.
-
Home value may rise. Buyers increasingly look for universally designed spaces that work for every stage of life.
Core Principles of an Accessible Bathroom
-
Clear floor space
Wheelchairs and walkers need at least a five-foot turning circle. Remove bulky vanities or redesign storage to open up pathways. -
Zero or low thresholds
Stepping over a tub wall or high shower curb poses tripping hazards. A low-entry walk-in tub or curbless shower reduces barriers. -
Secure hand-holds
Grab bars positioned near the toilet, shower controls, and tub entrance help users steady themselves without relying on towel bars or fixtures not built to carry weight. -
Non-slip surfaces
Textured tiles, anti-slip coatings, and floor mats with rubber backing decrease the likelihood of a fall. -
Reachable controls
Faucets, shower wands, and lighting switches should be operable with one hand and minimal force, ideally mounted between 34 and 48 inches from the floor.
Feature Spotlight: Kohler Walk-In Baths
Kohler walk-in baths combine a leak-proof side door with a low step-in—typically three inches—so users avoid lifting their legs over a tall tub apron. Key advantages:
-
Hydrotherapy and air jets soothe sore joints and improve circulation.
-
Heated backrest keeps bathers warm while the tub fills.
-
Easy-reach handshower allows seated rinsing, ideal for people who fatigue quickly.
-
Fast drain plus multi-seal door lets users exit quickly and confidently.
Replacing a conventional tub with a Kohler model is often the fastest path to an accessible bathroom if you prefer soaking therapy over stand-up showers.
Feature Spotlight: Kohler LuxStone Showers
A Kohler LuxStone shower system is a popular choice for wheelchair accessible bathroom projects because:
-
Low or barrier-free bases allow roll-in or minimal-step entry.
-
Reinforced wall panels accept grab bars without extra blocking.
-
Built-in or fold-down seating offers secure resting spots.
-
Magnetic showerheads dock easily when dexterity is limited.
These showers come in multiple patterns and colors, proving safety upgrades can still look sleek.
Essential Upgrades for Disabled Bathroom Renovations
- Start with a comfort-height toilet, positioned so its seat centerline sits 17–19 inches above the floor; this reduced height difference lessens knee strain when sitting or standing.
- Replace twist knobs with offset lever faucet handles at the sink and in the shower, allowing anyone with limited grip strength to operate water controls effortlessly.
- Install a handheld shower on a slide bar mounted about 33–36 inches from the floor so seated users can raise or lower the spray to a comfortable height.
- Add motion-activated LED lighting at the doorway and around the shower entrance to illuminate the path automatically and prevent nighttime stumbles.
- Finally, incorporate an anti-scald valve on the shower supply line to keep water temperature within a safe range and avoid accidental burns.
Doorways and Layout
-
Widen entries to 32 inches or more to accommodate mobility aids.
-
Pocket or barn doors save floor space otherwise needed for door swing.
-
Non-threshold transitions between hall and bath simplify rolling and reduce trip points.
Planning a Handicap Bathroom Remodel: Step-by-Step
-
Assess mobility needs
Consult occupational therapists or physical therapists to understand present and future challenges such as balance issues, arthritis, or wheelchair use. -
Set priorities and budget
Common tiers:-
Basic safety refresh: add grab bars, swap faucets, install non-slip flooring.
-
Upgrading the tub/shower: replace tub with Kohler LuxStone low-threshold shower or Kohler walk-in bath.
-
Full renovation: reconfigure walls, widen doors, relocate plumbing.
-
-
Select finishes early
Ordering custom panels, seating, or specialty hardware can add weeks if chosen late. -
Coordinate permits and inspections
A reputable bathroom remodeling company will manage permitting, ensuring upgrades pass code for egress and safety.
Cost Considerations
Accessibility improvements vary widely in price due to labor, product choice, and structural changes:
-
Entry-level: swapping fixtures and adding grab bars is the least costly.
-
Mid-range: installing a Kohler walk-in bath or LuxStone shower represents a larger investment but delivers significant usability gains.
-
Premium: complete disabled bathroom renovations, including moving walls or plumbing, represent the highest tier.
Discuss financing or phased installations if you need to spread expenses over time. Also seek out special offers or promotions with any provider to maximize your renovation dollars.
Quick Safety Checklist
-
Grab bars secured into wall studs or backing.
-
Non-skid coatings on tile and tub floors.
-
Door swings that don’t block access if someone falls behind them.
-
Anti-scald mixing valve tested and labeled.
-
Accessible storage at seated reach height for toiletries and medications.
Frequently Asked Questions
Do walk-in tubs leak?
Kohler’s sealing system is engineered for a tight lock and carries a watertight warranty when installed by certified professionals.
Can I make my shower roll-in without major demolition?
If floor joists allow, a LuxStone base can recess slightly to create a no-threshold entry, limiting demolition to the existing tub deck and surround.
Will grab bars look industrial?
Modern bars come in finishes that match faucets—brushed nickel, matte black, or polished chrome—to blend seamlessly into décor.
How long does an accessible remodel take?
A straight tub-to-shower conversion often finishes in two or three days. A full reconfiguration, including plumbing relocation, can take a couple of weeks.
Knowing how to make a bathroom handicap accessible starts with clear goals: safer bathing, easier transfers, and lasting style. By combining universal-design principles with specialized products such as Kohler walk-in baths and LuxStone showers, seniors and individuals with disabilities can enjoy a spa-like experience without sacrificing independence.
When you’re ready to plan your wheelchair accessible bathroom, Statewide Remodeling will walk you through every decision—from product selection to professional installation—ensuring your new bath meets today’s needs and adapts to tomorrow’s challenges.

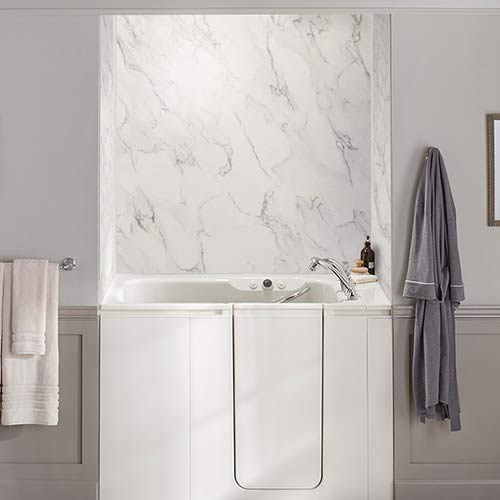
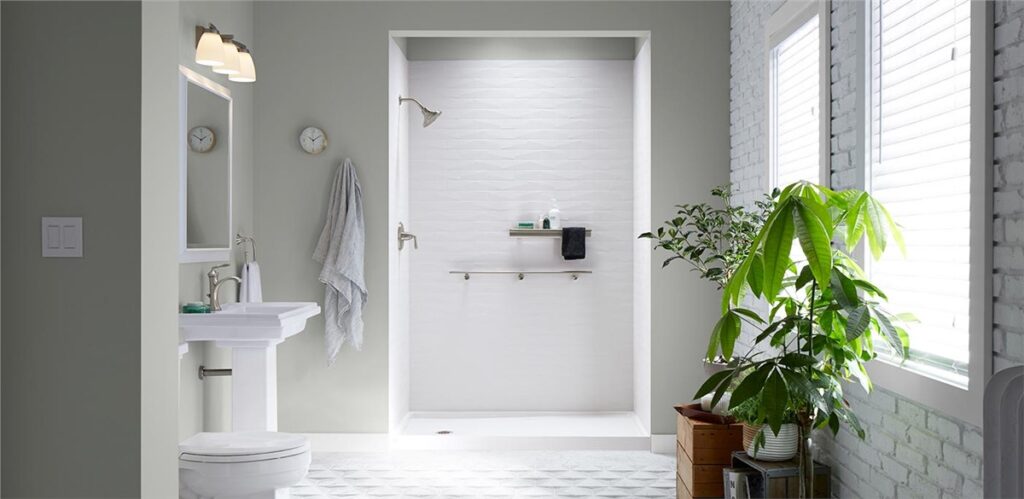
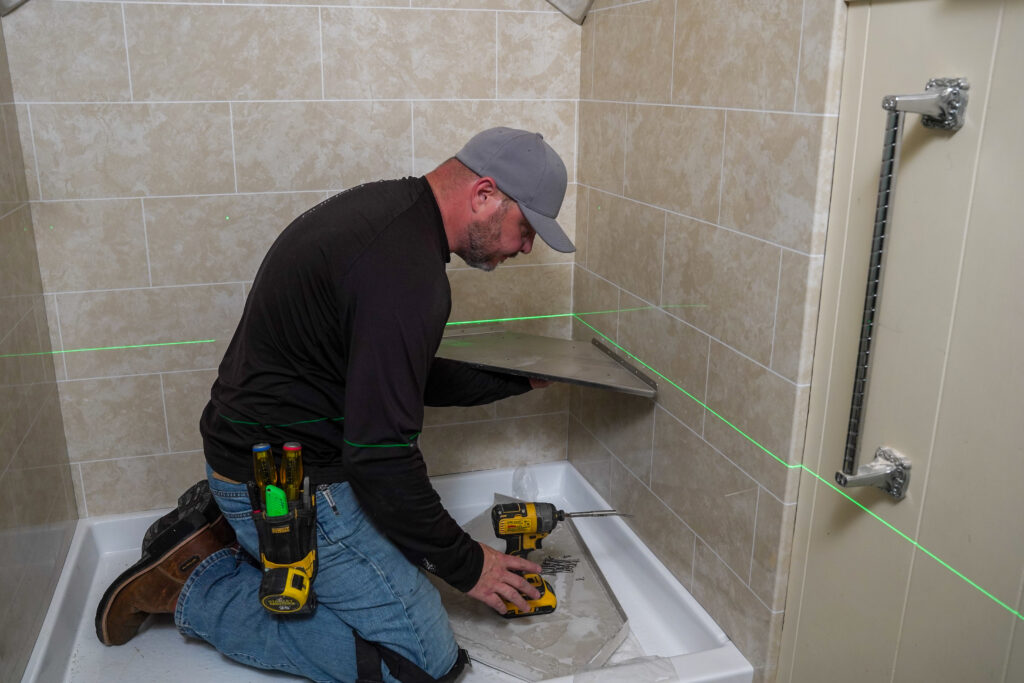
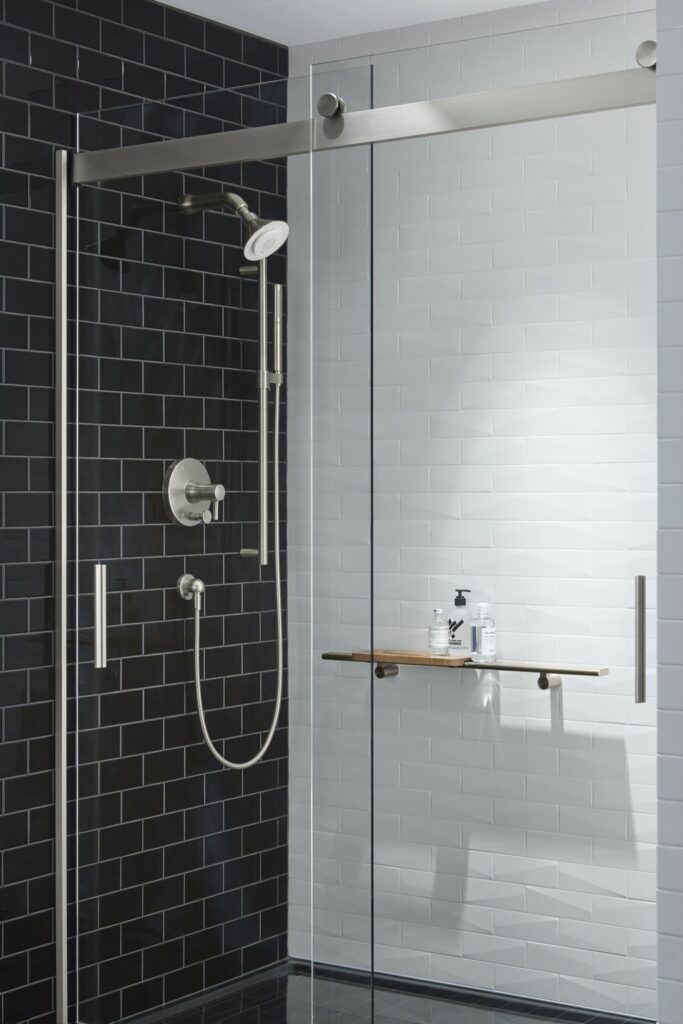


.png)
.png)
